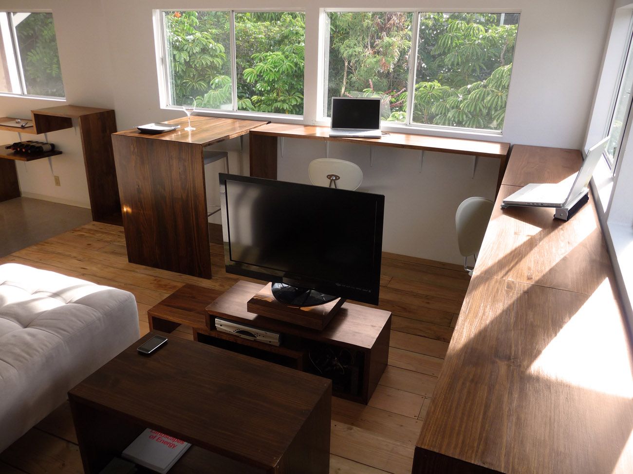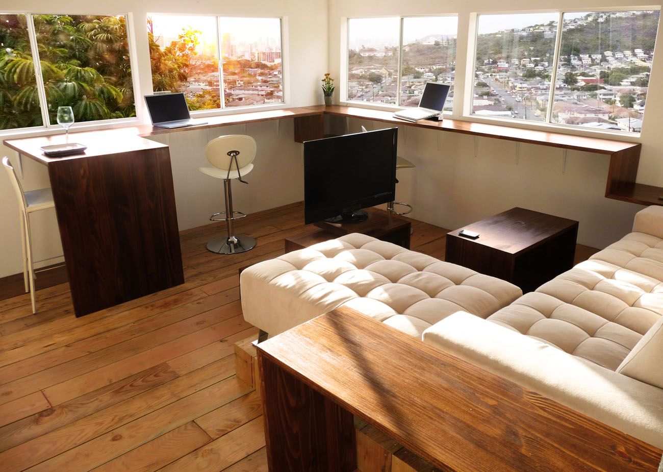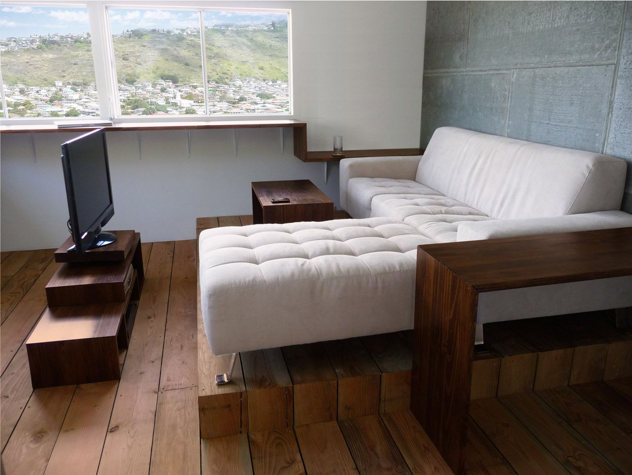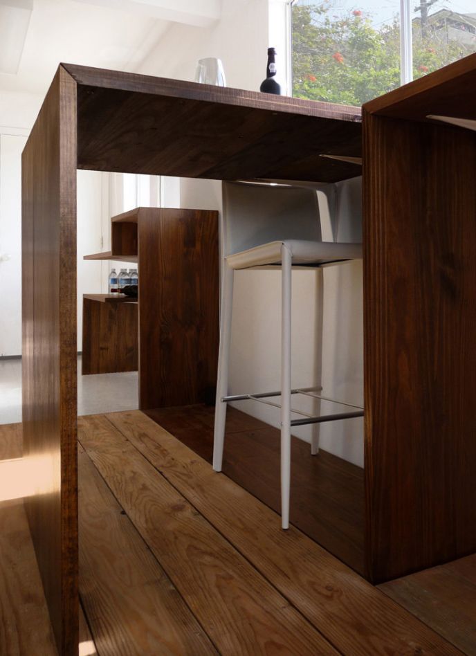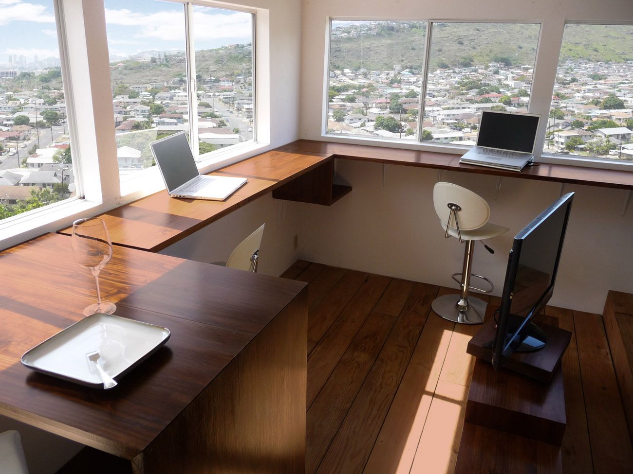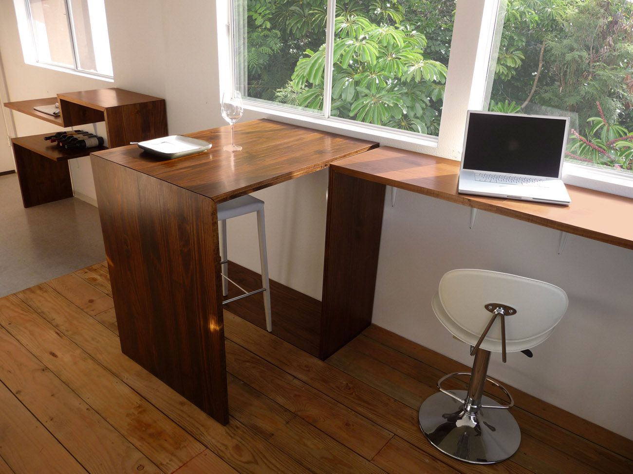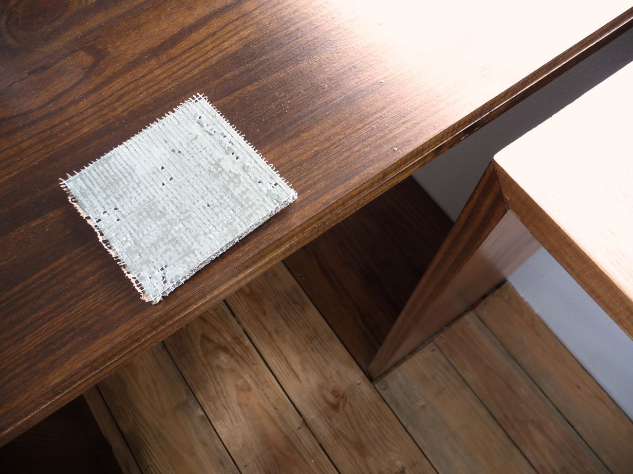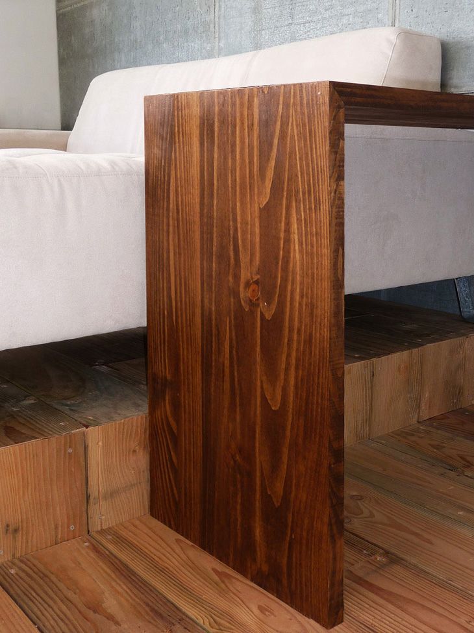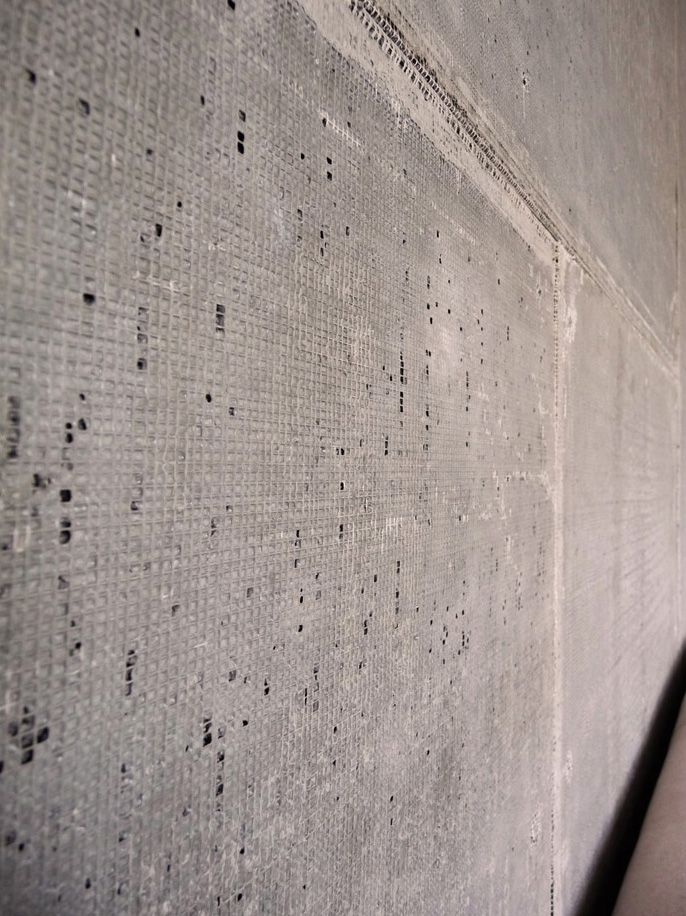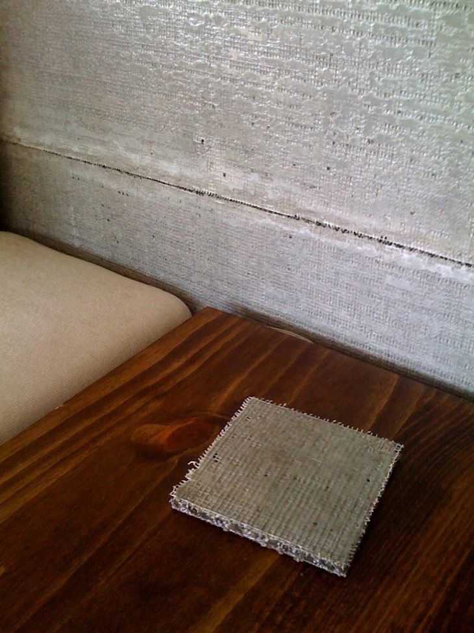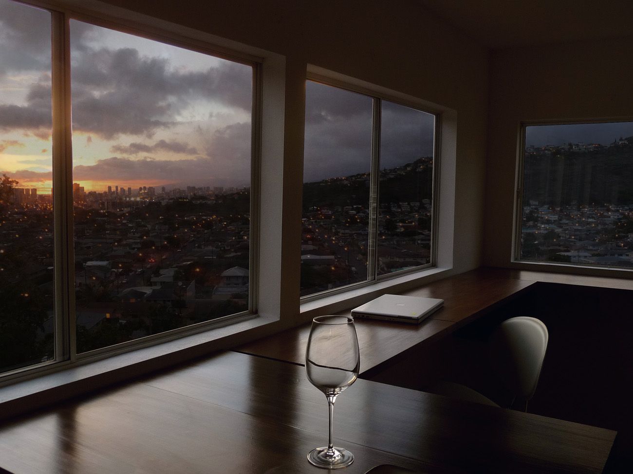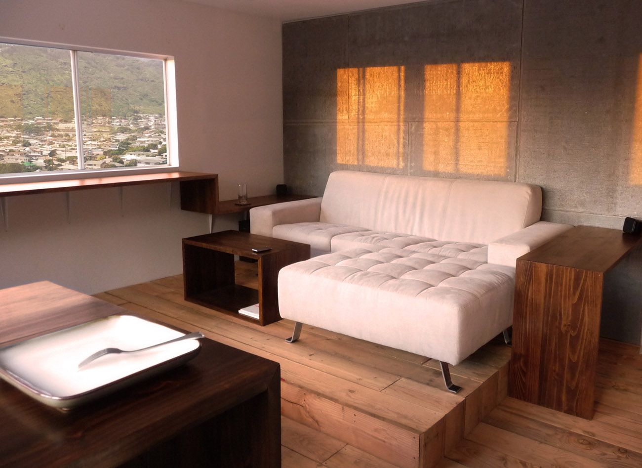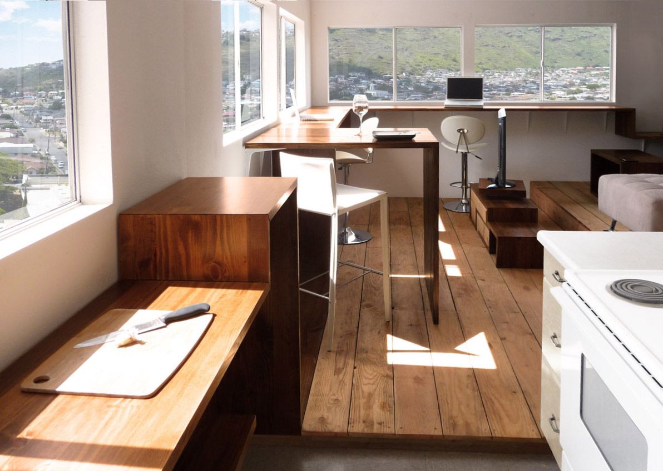
HILLSIDE HOUSE Honolulu HI
Located on a lush hillside with stunning views of Palolo Valley and the highrises of Waikiki beyond, this interior project uses simple materials and construction to prioritize outward connection in every aspect of this integrated live, work, and dining space. The existing space was constructed with strip windows along the perimeter, though its original orientation was inward--toward an entertainment wall opposite the windows. Our design redirects attention outward, using a series of rich surfaces to frame the natural setting while enabling a variety of uses in the small but open space.
2010
Honolulu, Hawaii
