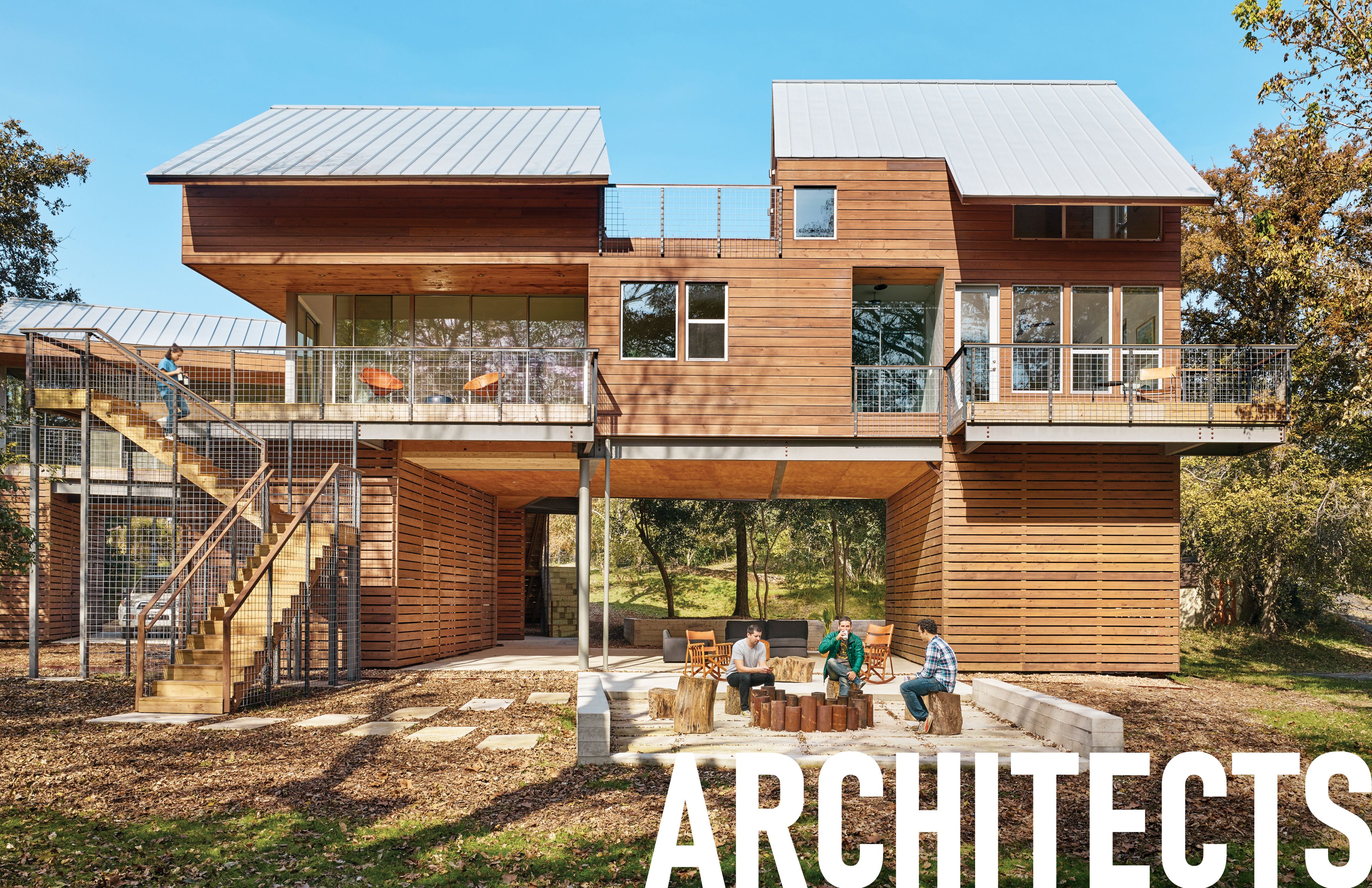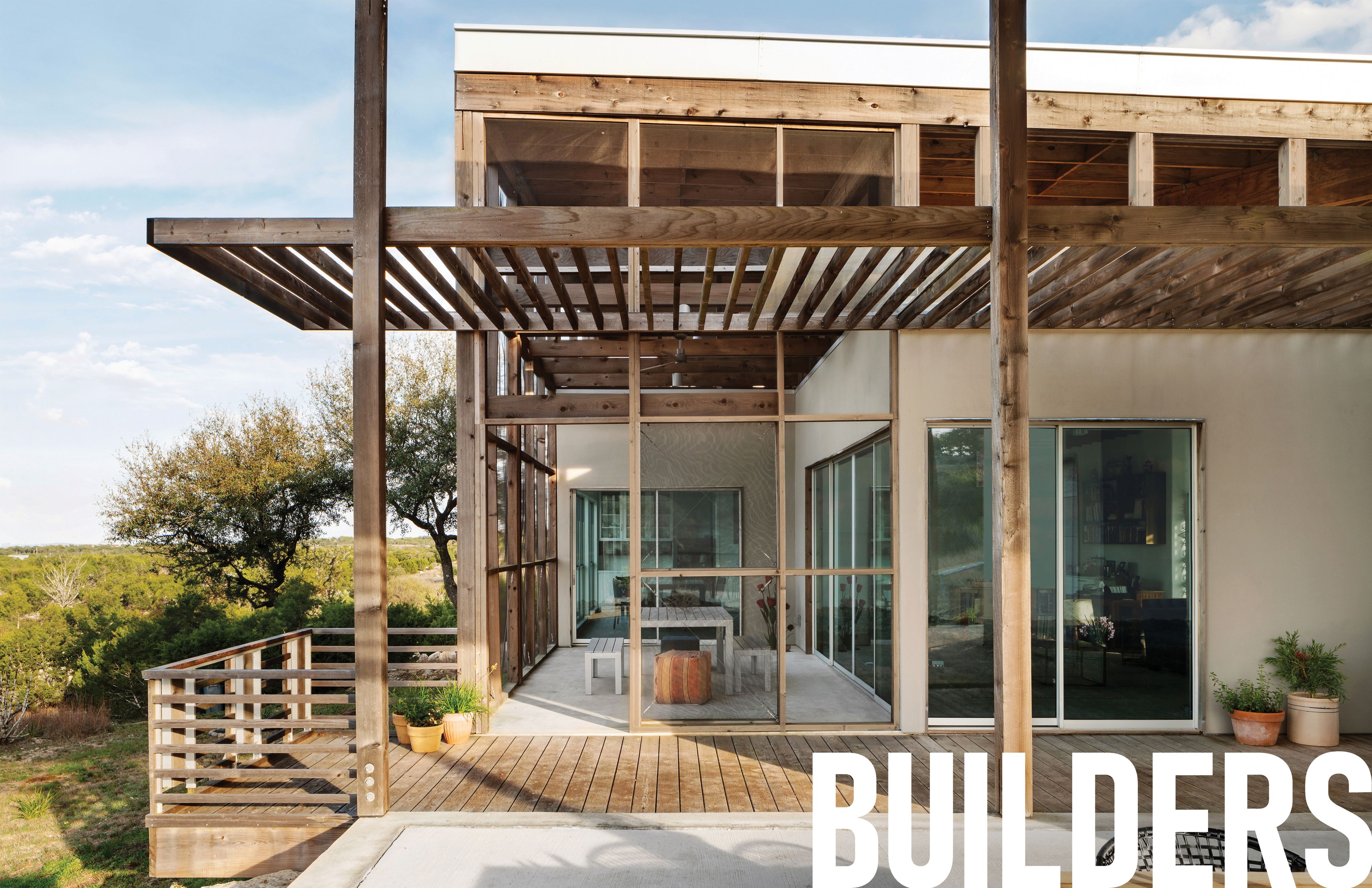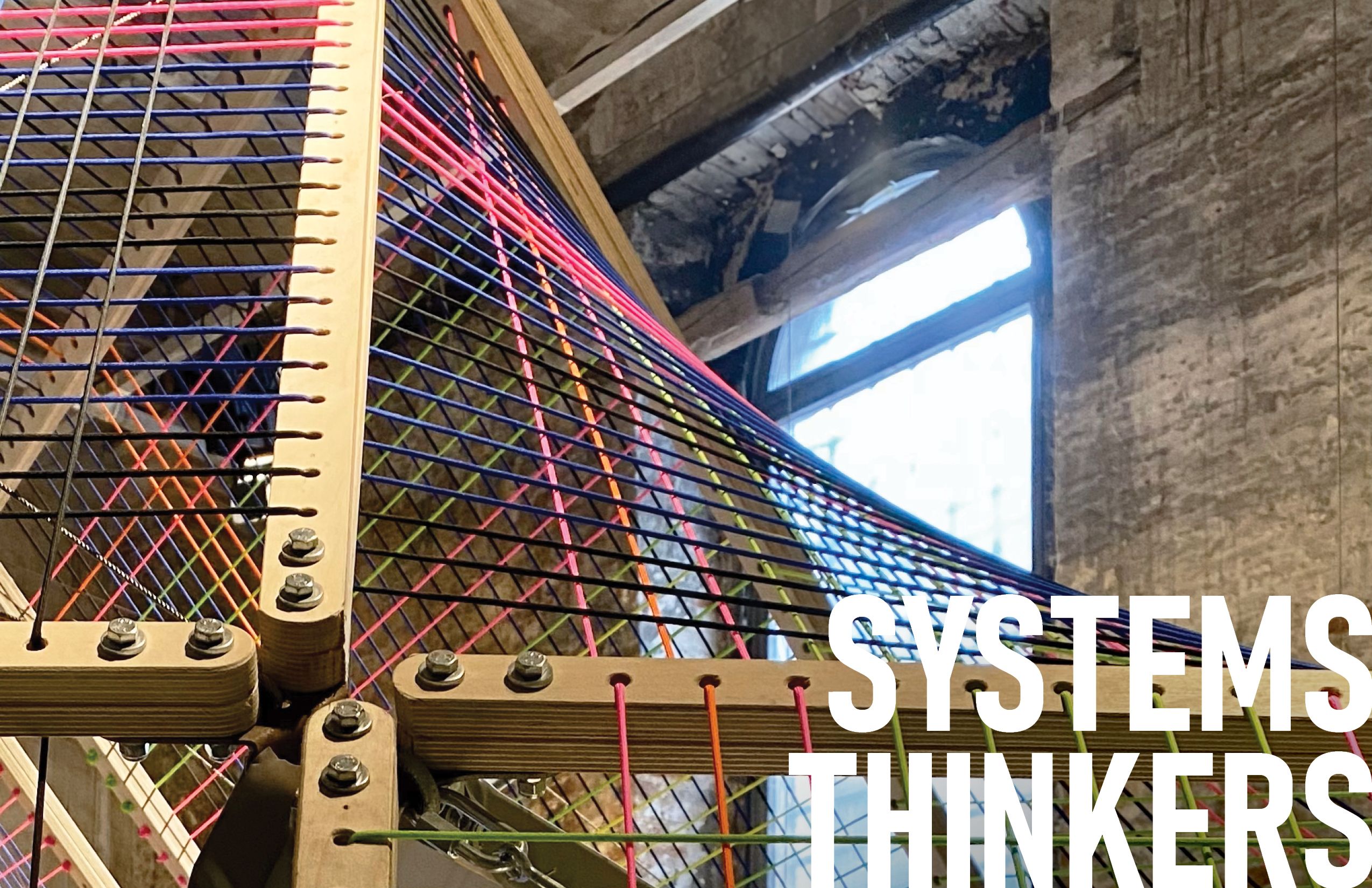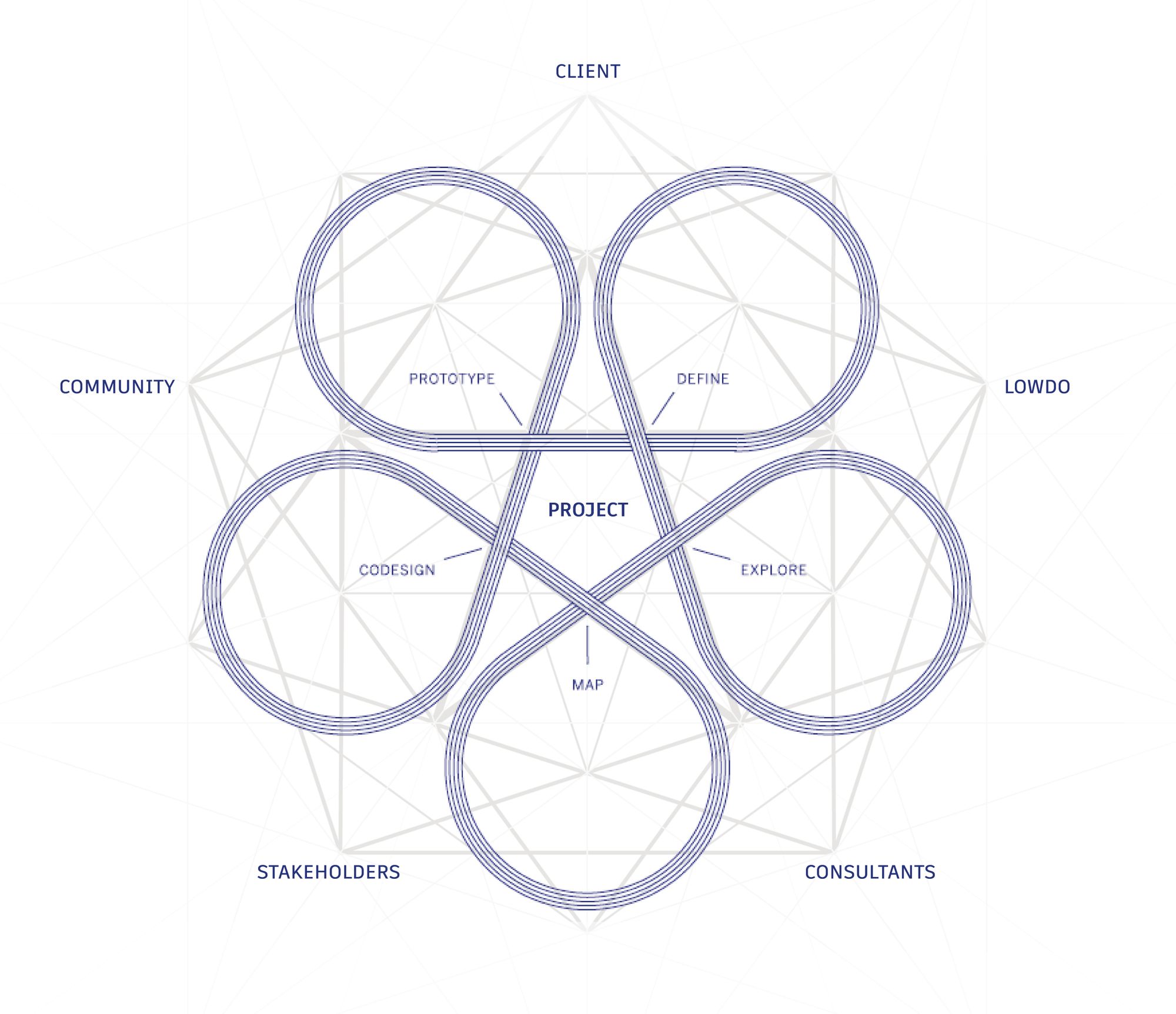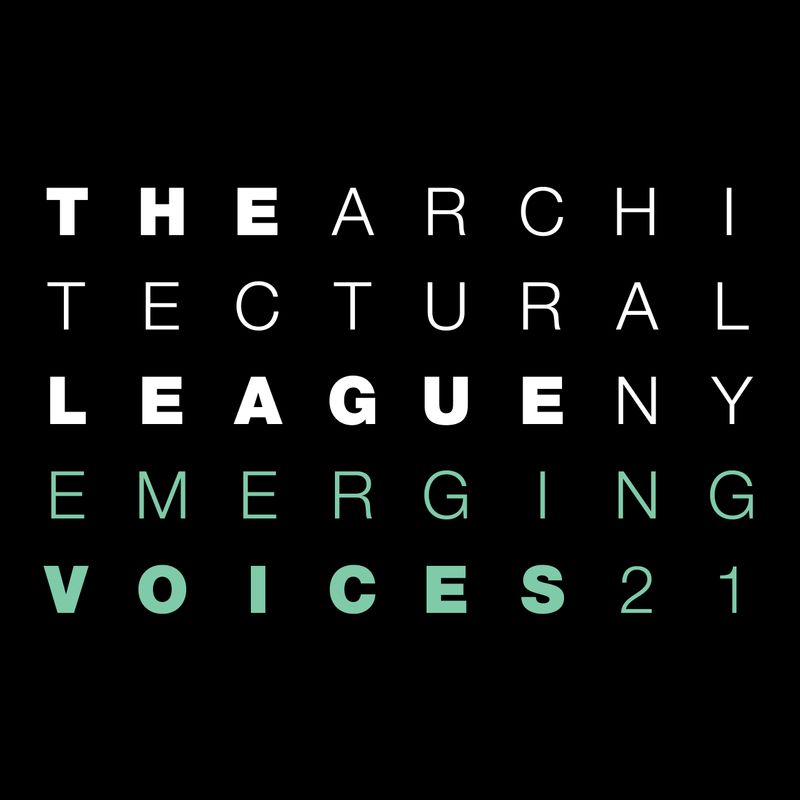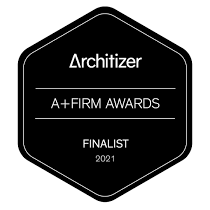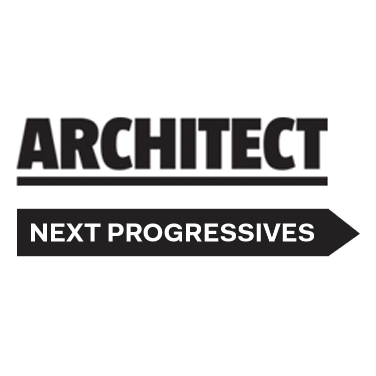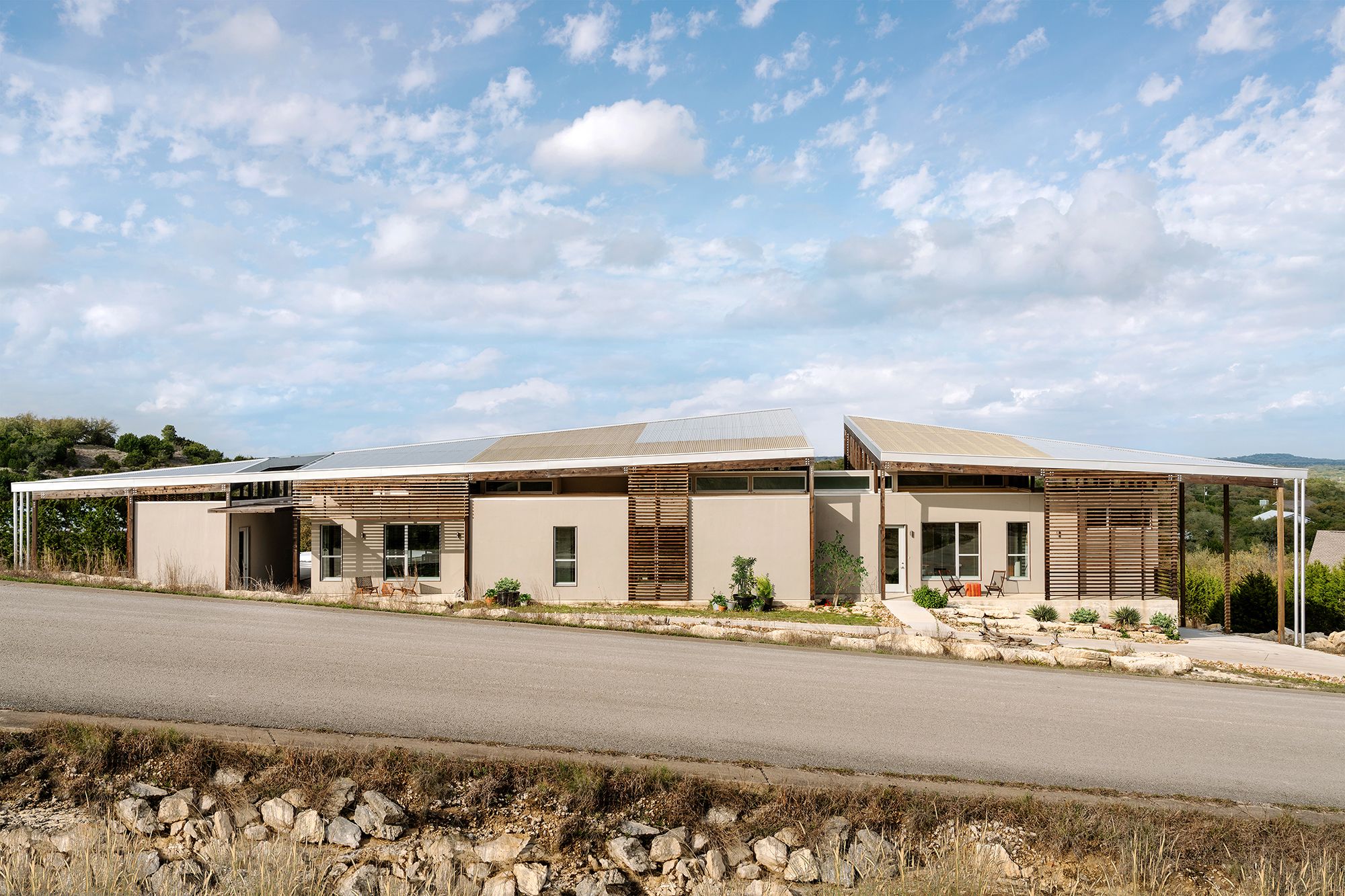
Low Design Office is an architecture and design studio that focuses on something simple: realizing more with less.
At Low Design Office, we leverage low-cost materials, low-energy technologies, and low-carbon strategies to deliver inspiring and impactful environments.
We make architecture for the now, rooted in culture and context, driven by societal and planetary well-being.
By rethinking design and delivery methods, we lower barriers to access while raising the standard for efficiency in building construction. Our “more with less” approach transforms scarcity into innovation, making custom architecture more sustainable, equitable, and efficient than traditional approaches.
We bridge design and construction—often fabricating and building our own projects—to ensure transparency, affordability, and healthful outcomes. Whether in the studio or on the jobsite, we treat all participants as collaborators, fostering open dialogue that transforms site-specific challenges into adaptable, efficient, and sustainable solutions that minimize stress on people and ecosystems alike. This hands-on, integrated process not only deepens our knowledge but also sets a foundation for innovation and trust in every project.
We are community-focused and systems-based, leading design for planetary and social equity. We develop systems that can evolve, be retooled, and reinvented to meet individual and collective challenges. By leveraging the power of thinking small, we transform resource constraints into opportunities for innovation—using low-tech, low-carbon methods, and open-source designs to realize more with less. Through participatory processes, we strive for efficiency, affordability, and equity, incrementally improving places for people and planet.
“Structures by [LowDO] defy what we have come to know of as the pinnacle of starchitecture, instead of singular and rarified; modular, open source, attainable, democratic, local, sustainable... Spaces shifting from subject/object, reimagined as continuum, expansive, inclusive, decentralised, co-created, grounded in place, ever shifting, ever experimenting.”
- - Nana Oforiatta Ayim, Curator of the Ghana Pavilion at the 2022 Venice Biennale
Our work spans projects that are micro to macro, residential to civic, each project rooted in building and enriching community partnerships.
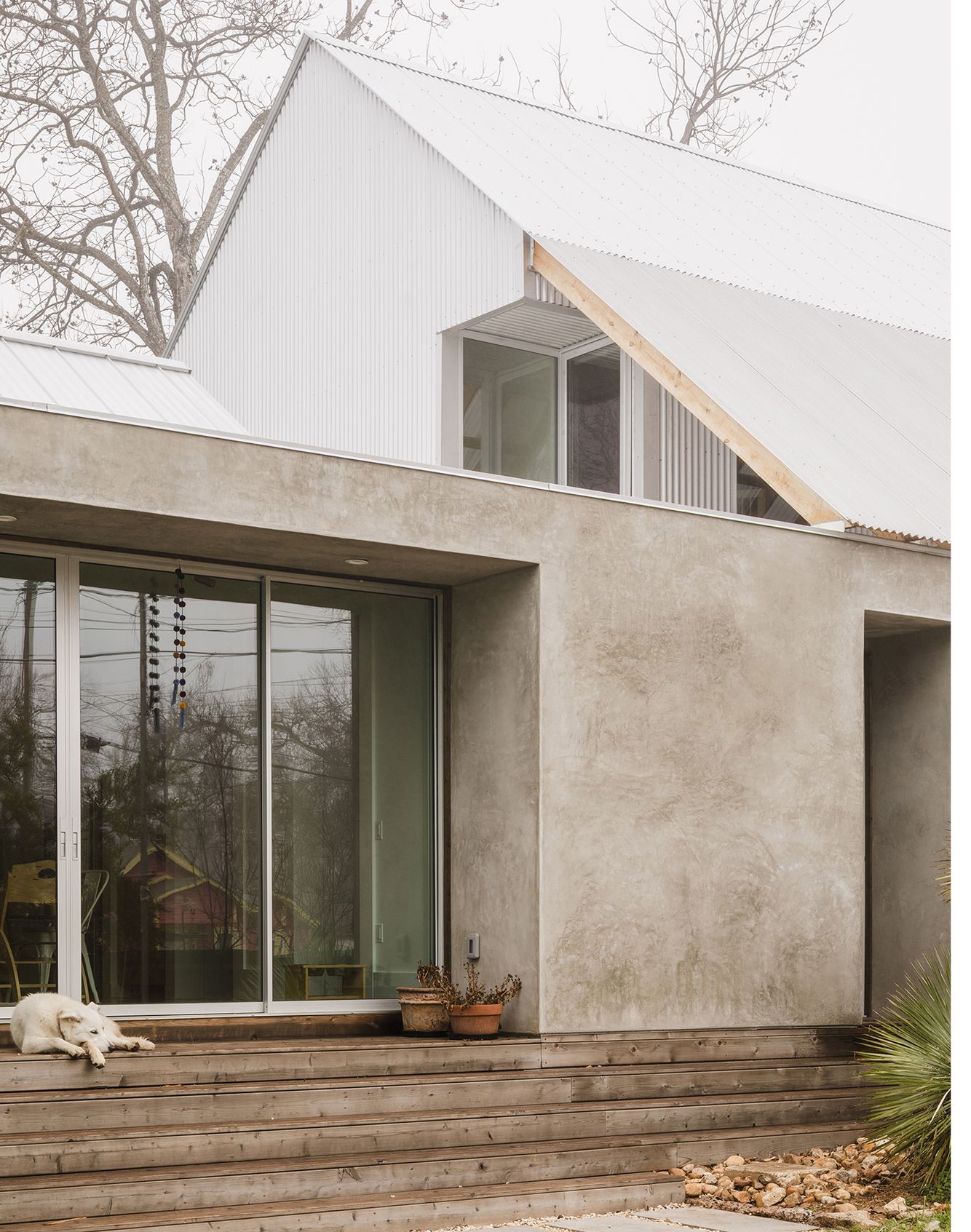
RESIDENTIAL
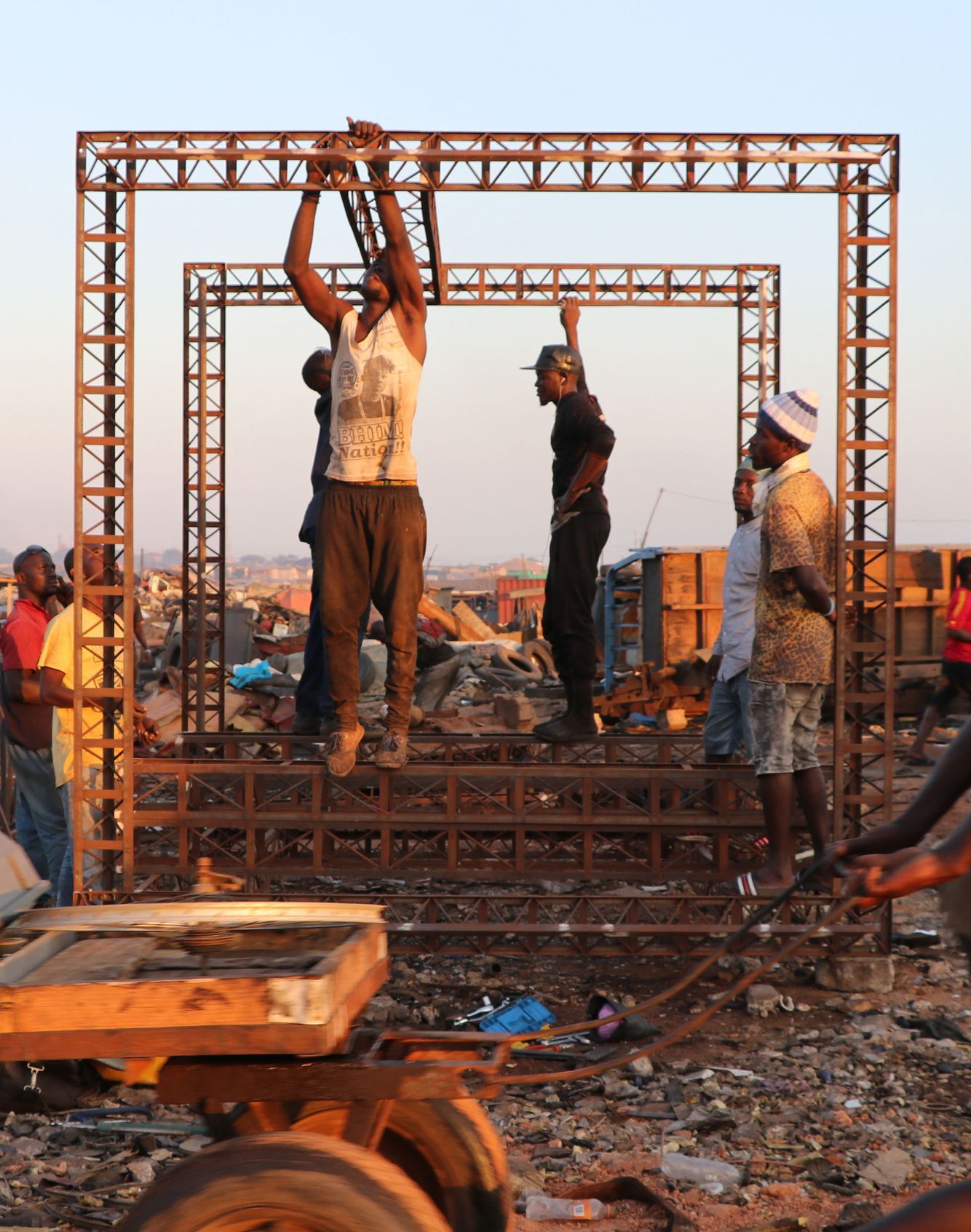
MICRO
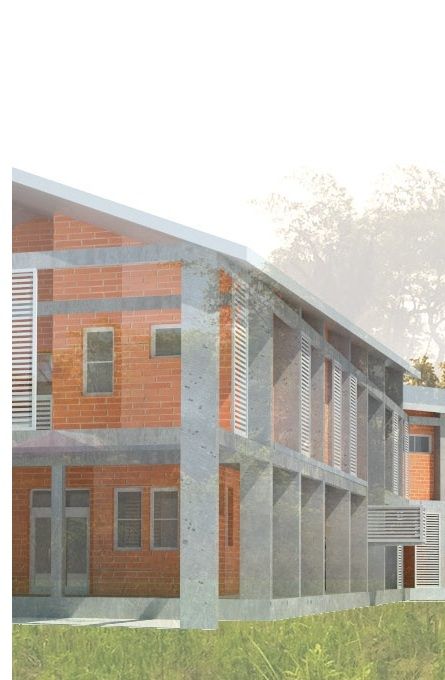
CIVIC
With our commitment to building societal equity through design, LowDO has been internationally recognized as an emerging leader in our profession.

