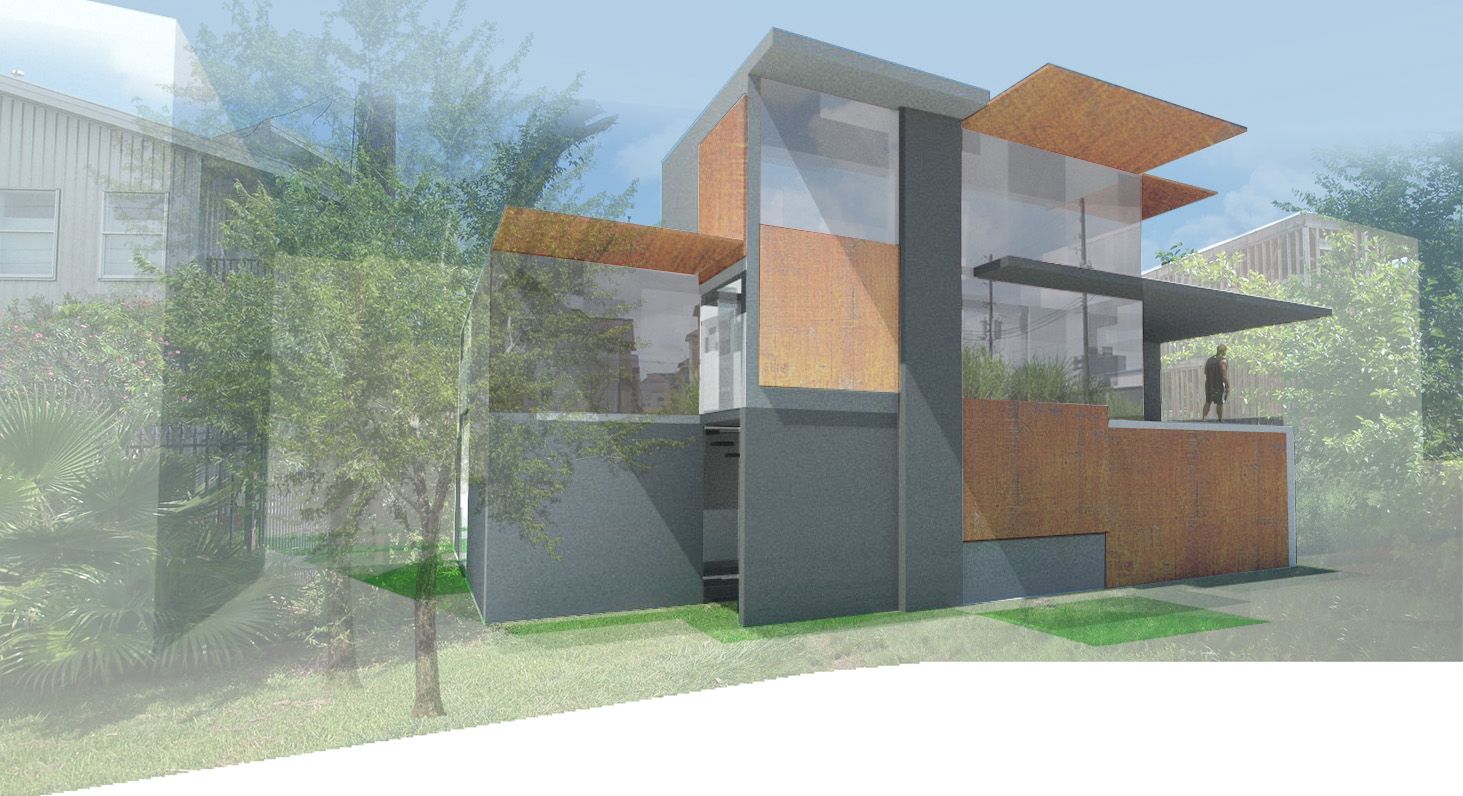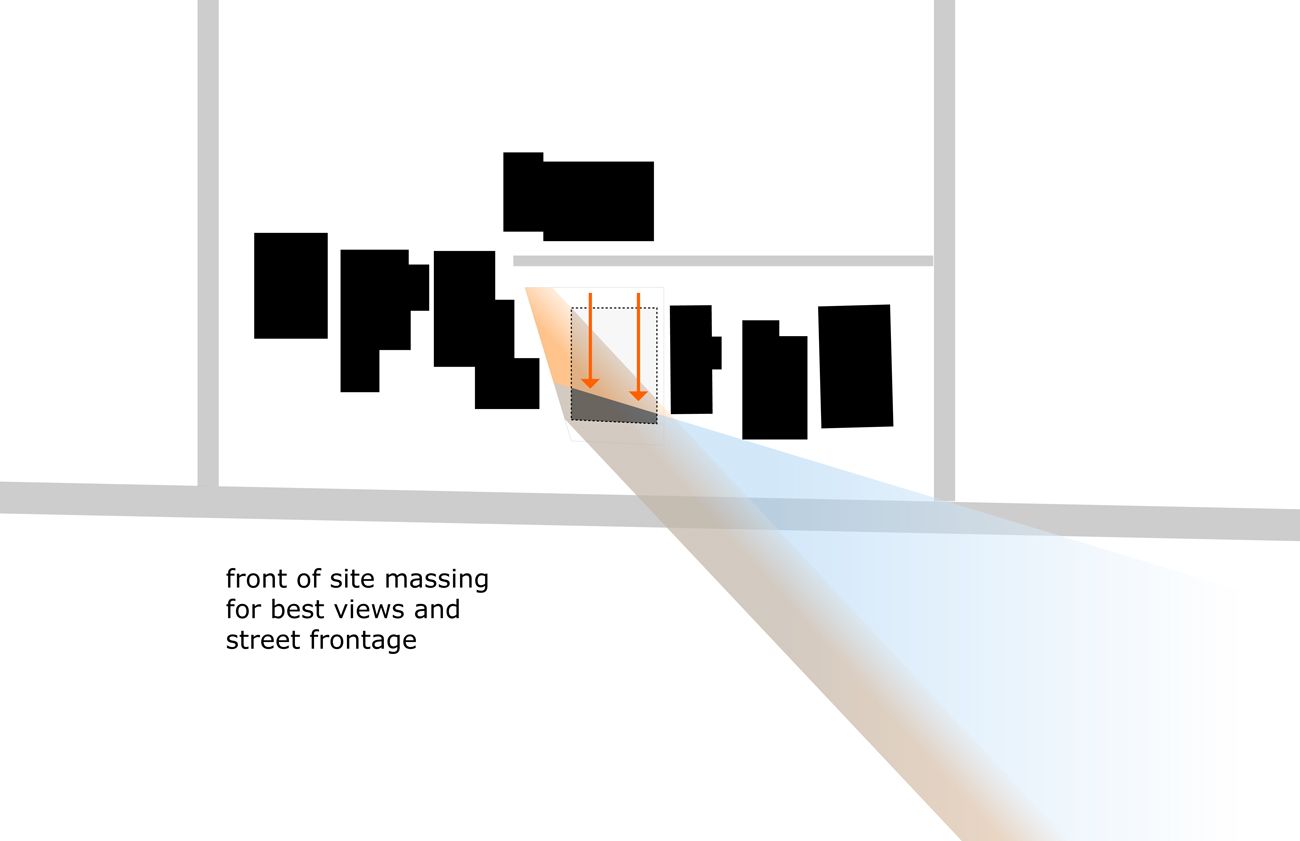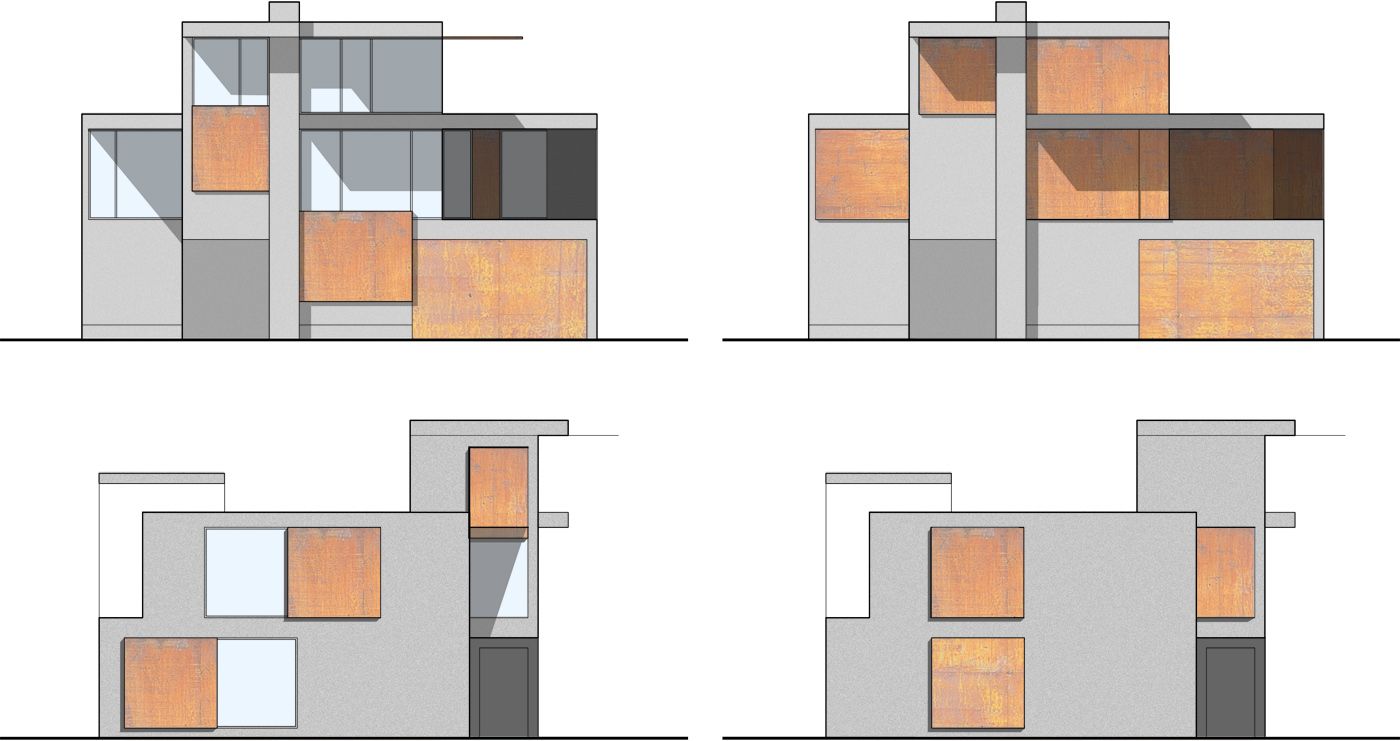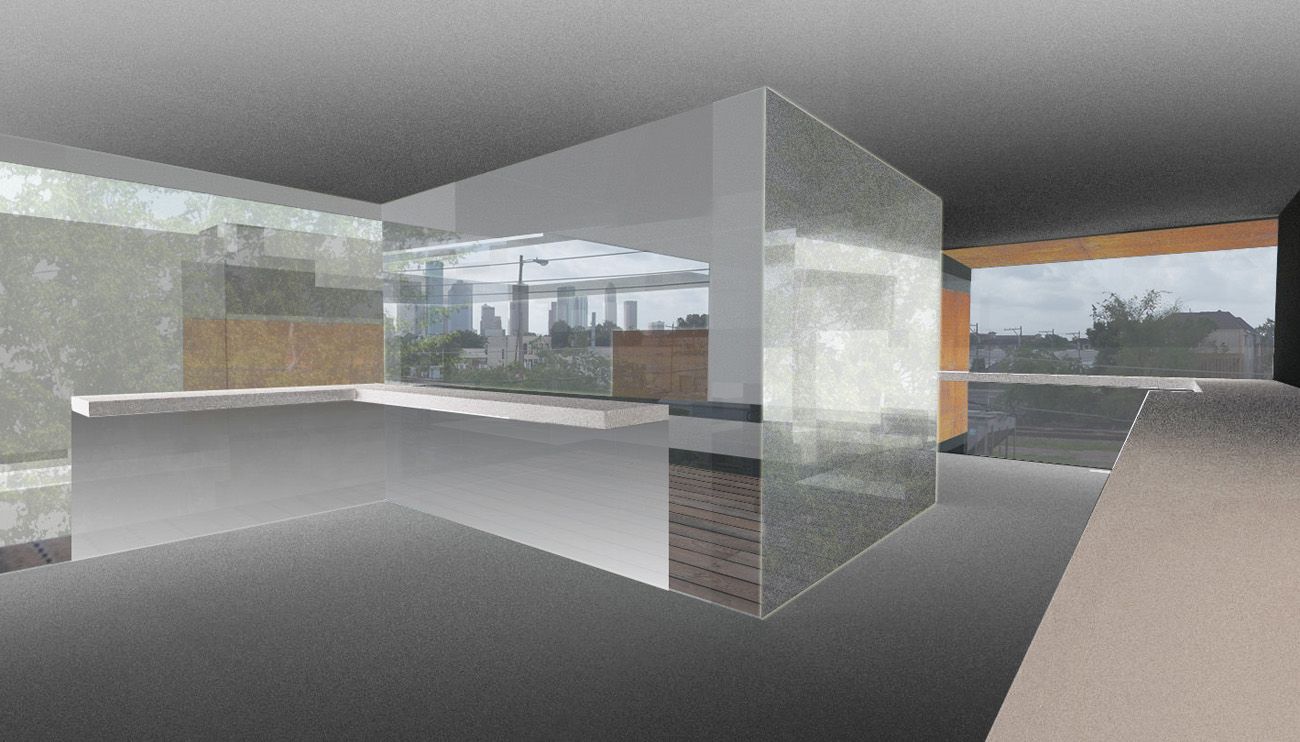
HICKS STREET Houston TX
The design of this Houston residence aims (1) to highlight the site's visual connections to downtown and (2) to use low-cost, low-maintenence technologies to provide a high level of responsiveness to the region's specific climate and weather patterns.
(1) The 2000-sq-ft residence maximizes square footage at the front of the site--where the best views are--by following the site's basic N-S orientation.
The simple volume of a cube is clearly defined, and its interior organization is a simple raum plan, creating a continuous flow around the cube. To accomodate the views towards downtown the corners dissolve and are subtly articulated such that, while the physical definition of spaces remains orthagonal, the inhabitants visually and experientially transgress spaces off-axis.
(2) These spatial and material configurations serve not only to heighten experience; perhaps more importantly, they provide flexible resistance to Houston's harsh climate of hot and humid summers with cold winters and the occasional hurricane. In this region the most effective way to conserve energy is to shield spaces from the sun during hot months, and the best way to preserve the condition of the house is to protect it with a durable envelope that can resist hurricane force winds. The entwined relationship between interior and exterior spaces directs natural ventilation patterns through the residence for passive cooling. This configuration also creates a relatively large surface area for an operable facade.
2009



