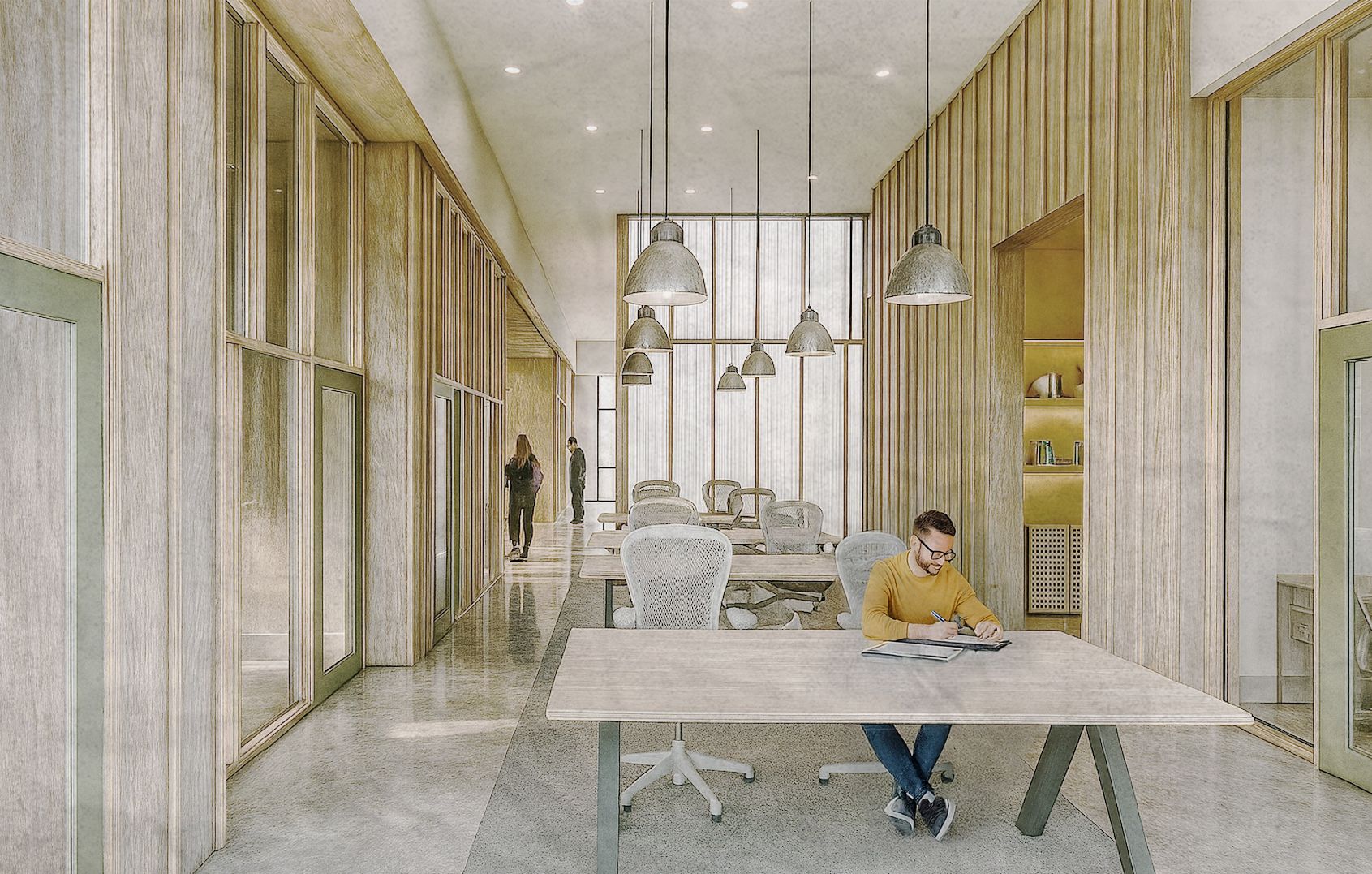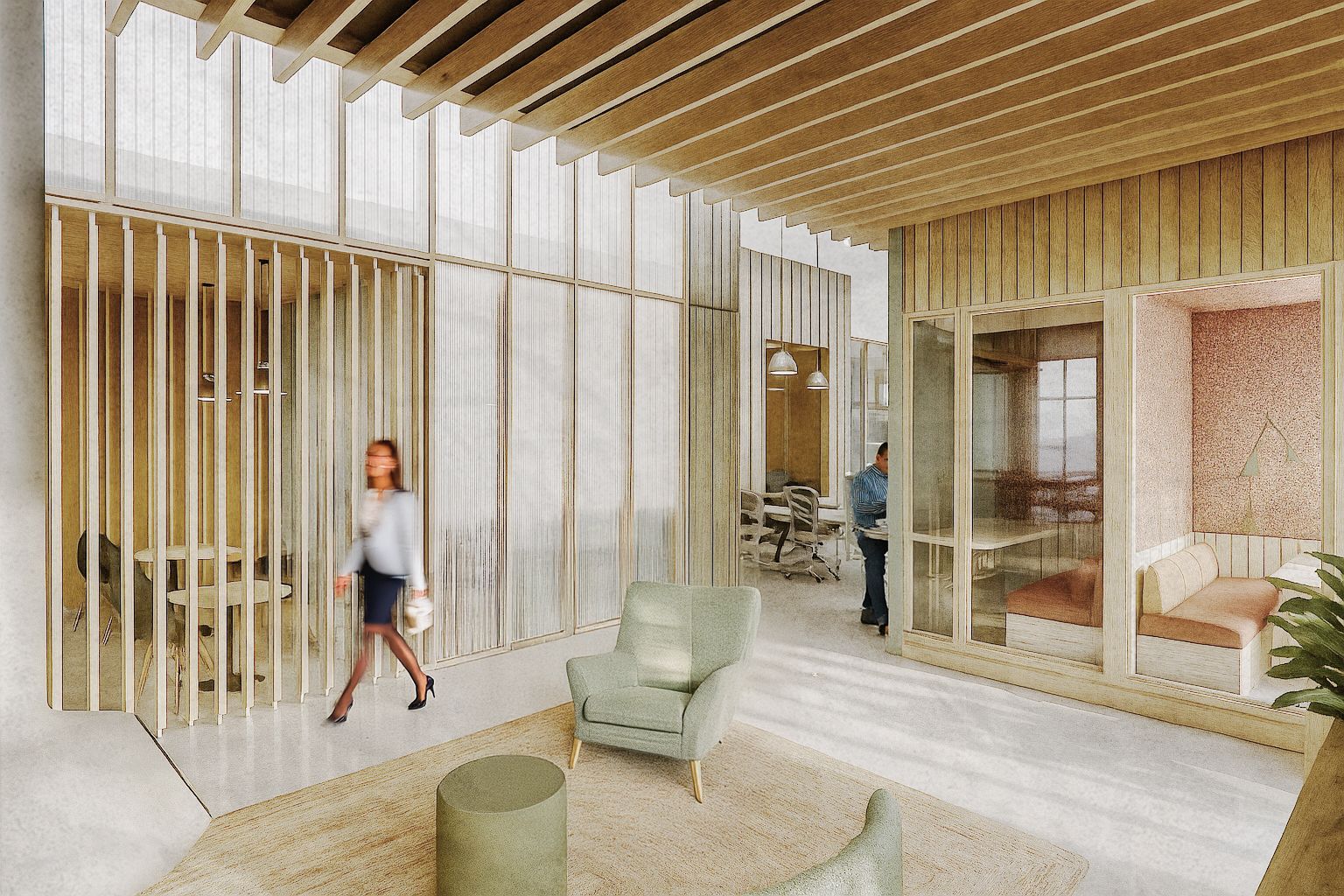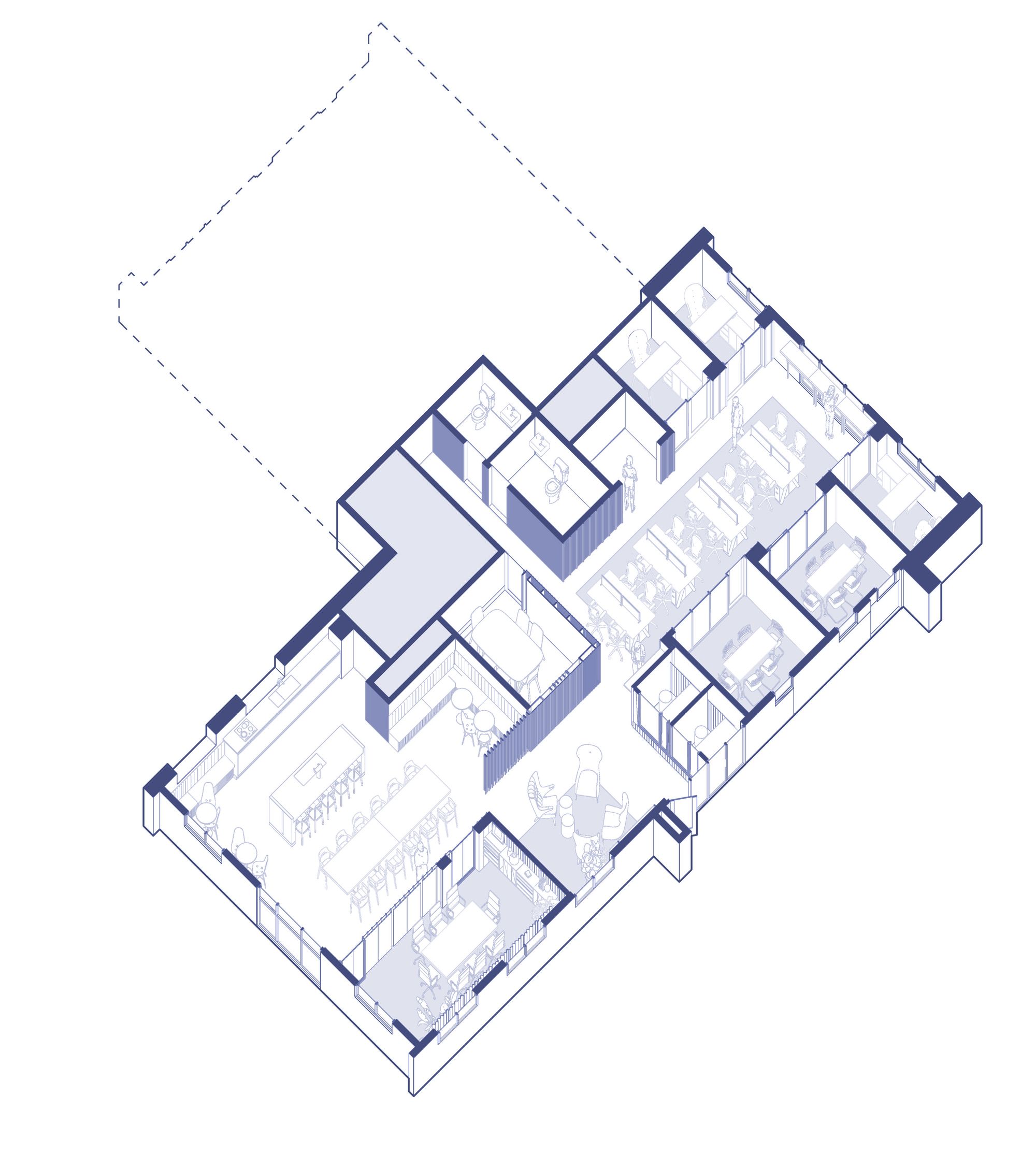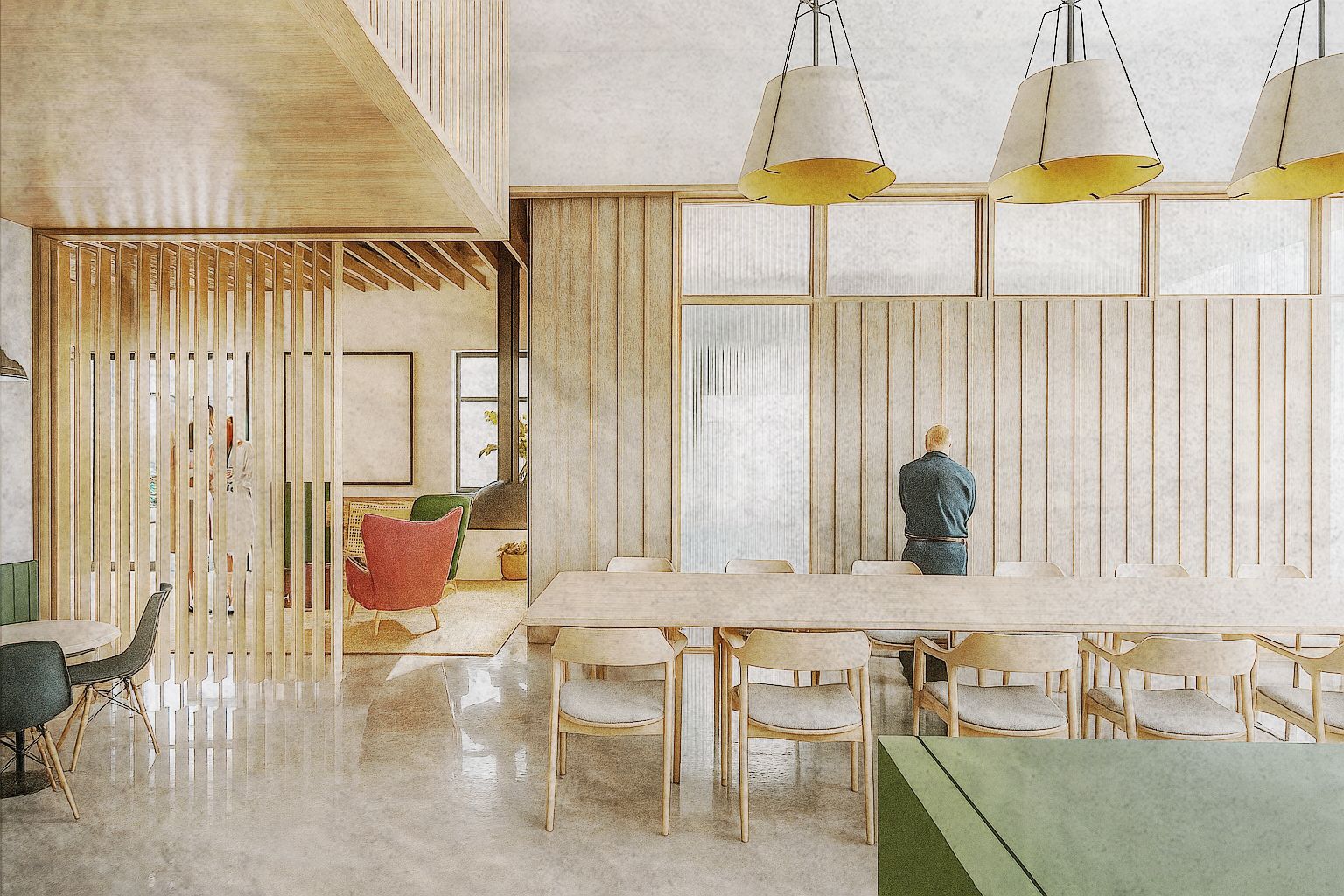
E-FLEX Billings MT
Low Design Office partnered with Employer Flexible to develop a cohesive spatial identity across their office locations in Montana, Texas, Alabama, and Oklahoma. The project aimed to reflect the company’s culture of familiarity, authenticity, and playfulness, translating it into environments that are welcoming, adaptable, and enduring.
At the heart of our approach was spatial equity. Open-plan workspaces, communal lounges, and a variety of meeting zones support a horizontal organizational structure—breaking down hierarchies to encourage collaboration, transparency, and team-driven success.
The design framework balances clarity and function with adaptability and warmth, aligning with Employer Flexible’s role as a seamless, one-stop HR service that allows business owners to focus on what matters most: growing their businesses.
Material palettes were drawn from local wood and soil tones, grounding each office in its regional context. Storytelling murals, inspired by local ecologies and community histories, serve as both wayfinding and brand storytelling, fostering a deeper sense of place and belonging.
By working closely with the Employer Flexible team, we crafted spaces that feel both refined and approachable—expressing warmth through honest materials and resource-conscious detailing. Our “low design” approach maximizes value without excess, emphasizing durability, flexibility, and environmental sensitivity.
Casual settings, diverse seating options, and modular layouts support a range of work styles, reinforcing a workplace culture built on comfort, productivity, and genuine connection, ensuring longevity and relevance well into the future.



